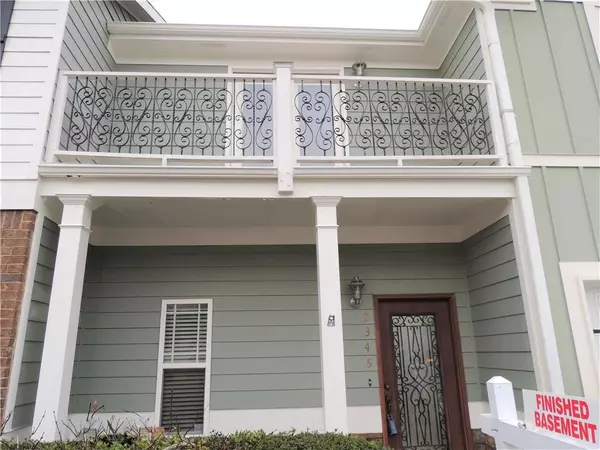For more information regarding the value of a property, please contact us for a free consultation.
2345 Marbleridge DR Gainesville, GA 30501
Want to know what your home might be worth? Contact us for a FREE valuation!

Our team is ready to help you sell your home for the highest possible price ASAP
Key Details
Sold Price $318,500
Property Type Townhouse
Sub Type Townhouse
Listing Status Sold
Purchase Type For Sale
Square Footage 2,394 sqft
Price per Sqft $133
Subdivision Sandridge Commons
MLS Listing ID 7008365
Sold Date 03/23/22
Style Craftsman, Townhouse, Traditional
Bedrooms 3
Full Baths 2
Half Baths 2
Construction Status Resale
HOA Fees $177
HOA Y/N Yes
Year Built 2009
Annual Tax Amount $1,090
Tax Year 2020
Lot Size 3,920 Sqft
Acres 0.09
Property Description
Luxury Townhouse in Gainesville! So Convenient to Shopping and Restaurants…walk to the Bank! Excellent Location! This is the Largest Townhome in This Highly Sought After Quiet Community! Nice Curb Appeal with it’s Covered Front Porch is Quite Welcoming as you Approach the Elegant Front Door! Upon Entry you are Immediately Impressed with the Foyer Leading to the Open & Spacious Layout-Great for Entertaining! Rich Hardwoods are Throughout the Living Areas! This Kitchen, with it’s Nice Breakfast Bar, Features a Double Pantry, Stainless Appliances-Electric Range, Built-in Microwave & Dishwasher! Refrigerator is also Included! Kitchen is Wide Open to the Dining and Family Room with Beautiful Wall of Windows Showcasing Gorgeous Views of the Private Wooded Back-Very Serene! Double French Doors Lead to a Large Deck to Relax and Enjoy these Views where Deer are often seen! "Must Have" Owner’s Suite on the Main with Custom Walk-in Tiled Shower-Very Upscale with Double Vanity, Linen Closet and His & Her Closets! Convenient Laundry with Upper Cabinets Include Washer & Dryer! Guest Half Bath Completes the Main! Upper Level is "To Die For!" Huge Flex Room Could Serve as a Great Recreation Room/Bonus RM with Built-in Cabinet Wall-Wet Bar & Mini Frig! Room is an Open Loft with Ornate Iron Railing Overlooking Family Room and Wall of Windows! Another Useful Room- Could be Office or 2nd Den with Double French Doors Opening to Cozy Upper Terrace! Two Oversized Bedrooms, Both with Walk-In Closets, Share Incredible Jack & Jill Bath...Each Having Their Own Private Vanity and Toilet with a Shared Shower/Tub Combo! Lots of Storage Area! This Upper Space is Indeed Incredible! Full Daylight Basement with Finished Media Room with Access to an Awesome Screened-in Porch...another Great Place to Enjoy Peaceful Views! Also an Unfinished Room could be future 4th Bedroom...more storage areas as well! HOA Association includes Lawncare! Hurry and Make this Grand Townhome Yours!
Location
State GA
County Hall
Lake Name None
Rooms
Bedroom Description Master on Main, Split Bedroom Plan
Other Rooms None
Basement Daylight, Exterior Entry, Finished, Full, Unfinished
Main Level Bedrooms 1
Dining Room Open Concept
Interior
Interior Features Bookcases, Double Vanity, Entrance Foyer, High Ceilings 9 ft Lower, High Ceilings 9 ft Main, High Ceilings 9 ft Upper, High Speed Internet, His and Hers Closets, Vaulted Ceiling(s), Walk-In Closet(s), Wet Bar
Heating Central, Forced Air, Heat Pump
Cooling Ceiling Fan(s), Central Air, Heat Pump
Flooring Carpet, Ceramic Tile, Hardwood
Fireplaces Type None
Window Features Double Pane Windows, Insulated Windows
Appliance Dishwasher, Disposal, Dryer, Electric Range, Electric Water Heater, Microwave, Refrigerator, Washer
Laundry Laundry Room, Main Level
Exterior
Exterior Feature Awning(s)
Garage Attached, Garage, Garage Door Opener, Garage Faces Front
Garage Spaces 1.0
Fence None
Pool None
Community Features Homeowners Assoc
Utilities Available Cable Available, Electricity Available, Phone Available, Sewer Available, Underground Utilities, Water Available
Waterfront Description None
View Trees/Woods
Roof Type Composition
Street Surface Asphalt
Accessibility Accessible Bedroom, Accessible Entrance, Accessible Full Bath
Handicap Access Accessible Bedroom, Accessible Entrance, Accessible Full Bath
Porch Covered, Deck, Front Porch, Rear Porch, Screened
Total Parking Spaces 2
Building
Lot Description Back Yard, Front Yard, Landscaped
Story Two
Foundation See Remarks
Sewer Public Sewer
Water Public
Architectural Style Craftsman, Townhouse, Traditional
Level or Stories Two
Structure Type Cement Siding, Stone
New Construction No
Construction Status Resale
Schools
Elementary Schools Enota Multiple Intelligences Academy
Middle Schools Gainesville
High Schools Gainesville
Others
HOA Fee Include Maintenance Grounds
Senior Community no
Restrictions true
Tax ID 01097B000022
Ownership Fee Simple
Acceptable Financing Cash, Conventional
Listing Terms Cash, Conventional
Financing yes
Special Listing Condition None
Read Less

Bought with Better Real Estate, LLC
GET MORE INFORMATION




